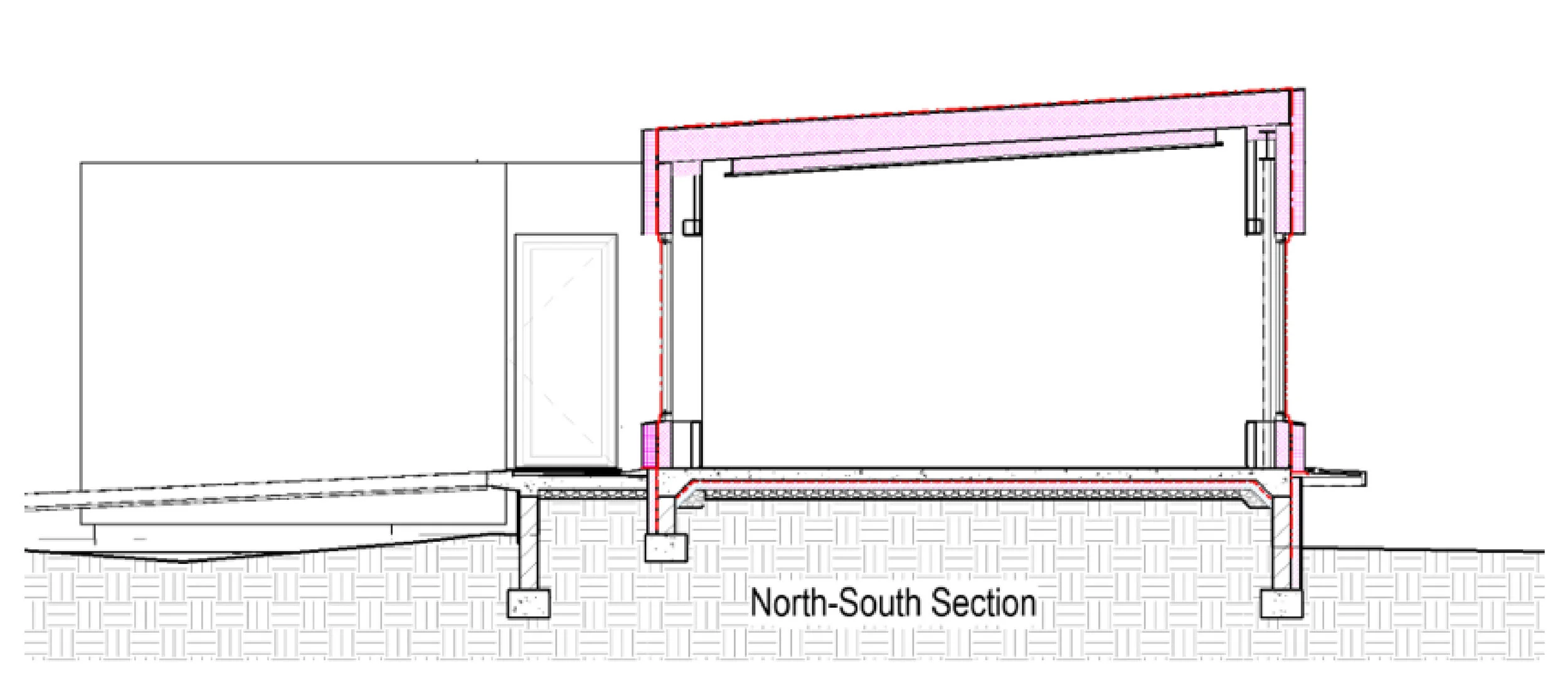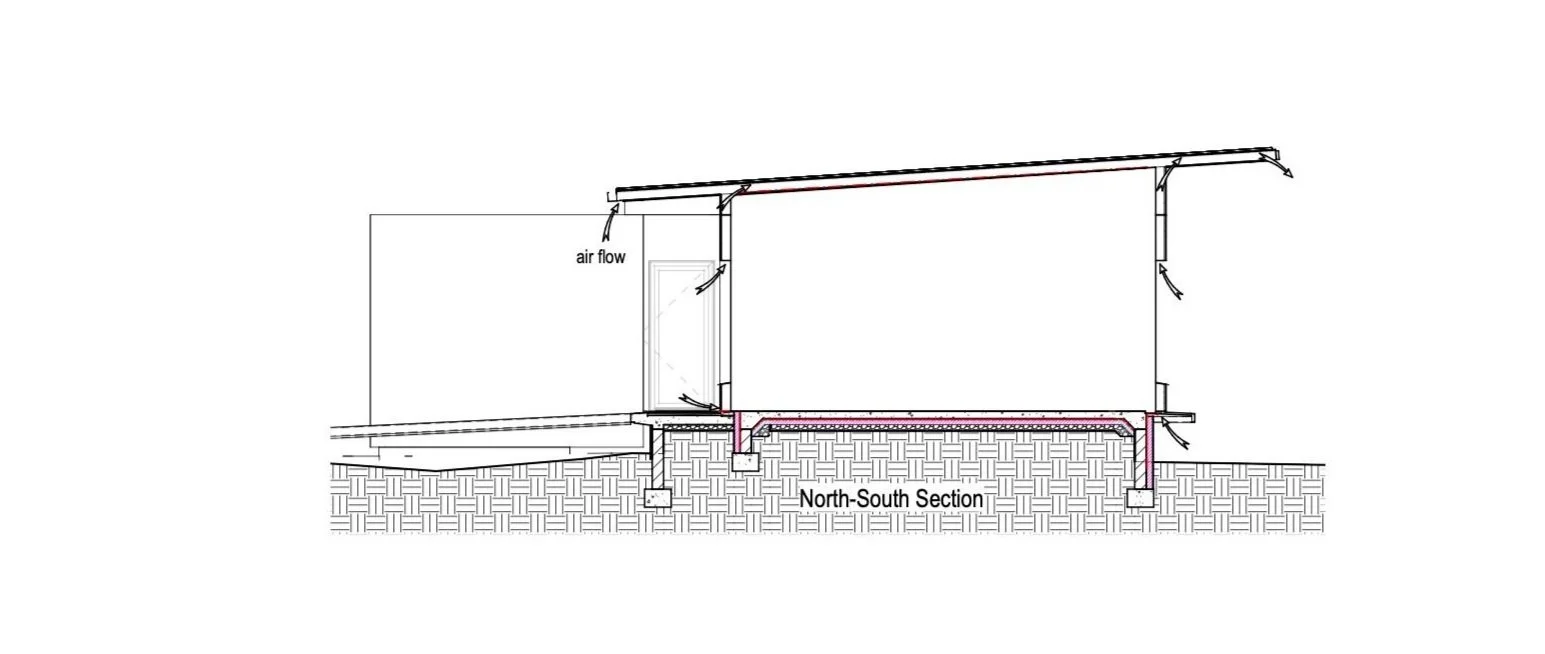Brubaker Architects offers both full passive building design, as well as consulting. Passive building methods emphasize energy efficiency and comfort. This method optimizes gains and minimizes losses based on climate.
We are excited to bring this knowledge and experience to other projects. Passive building principles are best practices that utilize science to prioritize energy efficiency. The benefits of lower energy consumption, comfort, indoor air quality and durability can be applied to all buildings.
Passive Building Principles:
High Performance Insulation
Thermal Bridge Elimination
Optimal Glazing
Shading/Daylighting
Air Tightness
Energy Recovery Ventilation
The Sonoran Desert Passive House project was uniquely designed for the hot. harsh, challenging climate in Tucson, Arizona. The envelope strategy used for the dot dry climate of the Sonoran Desert Passive House was to create a super-insulated “cooler” that is then shaded by an “umbrella.”
Super-Insulated Box
The thermal envelope is similar to a cooler. The entire envelope - walls, roof and slab were heavily insulated. The insulation is continuous and thermal bridges were eliminated to ensure stability and minimize energy loss.
Sunscreen Wall System
The Sunscreen Wall System shades the house like an umbrella. This structure rests atop the “cooler” and creates a ventilated air space on top of the roof and walls to siphon off radiant energy.
Systems working together
The sunscreen wall system over the super insulated box work together to shade the insulated box from the radiant energy of the sun. This system reduces the heat load that the mechanical system must overcome. An air cooled chiller coupled with radiant cooling results in a very comfortable and efficient system for the desert.




