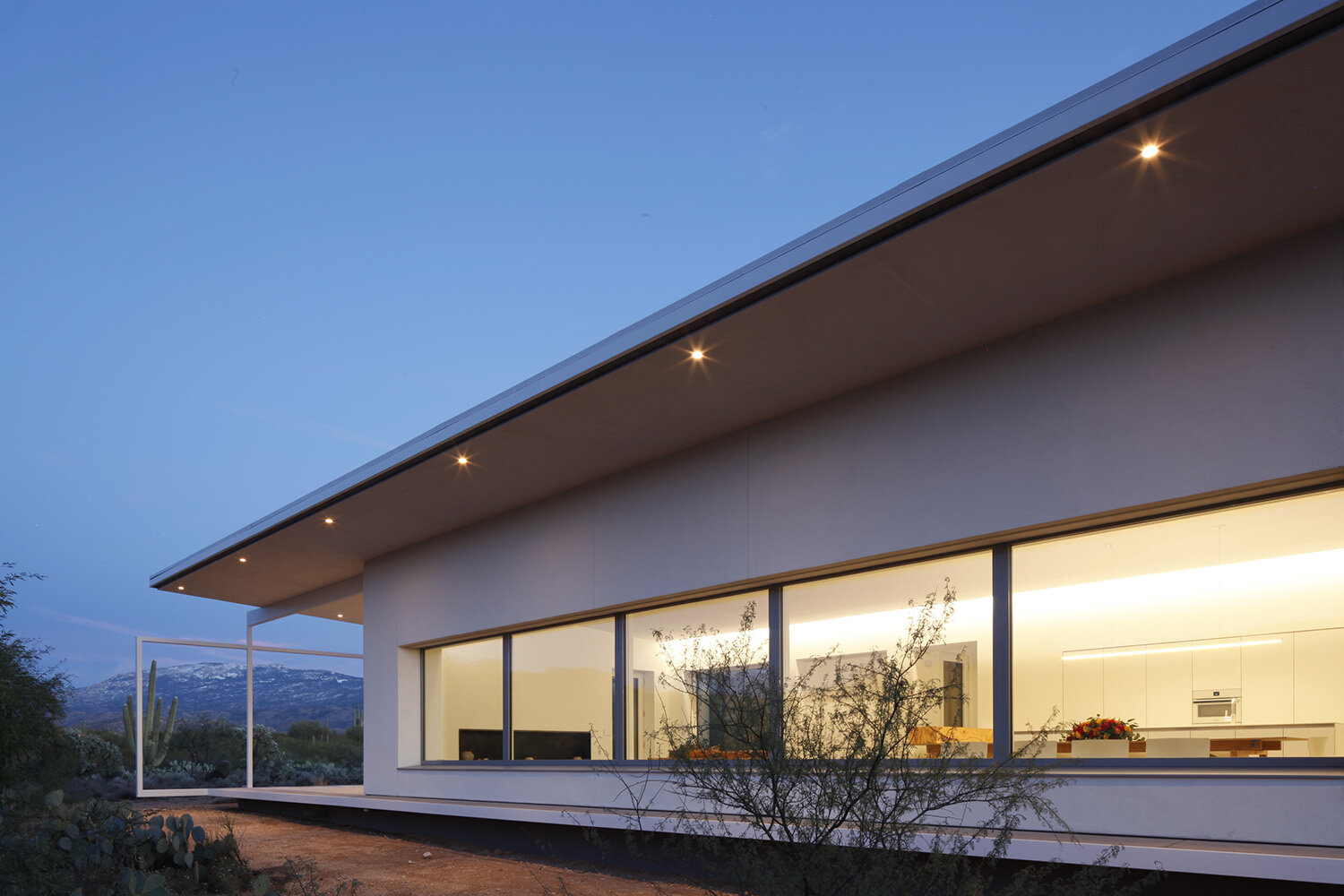Sonoran Desert Passive House
Architecture that combines design, comfort, and energy-efficiency
The goal of the project was to create a serene minimalist environment that provides a respite from the chaos of modern life - a refuge to enjoy the natural environment. It was designed to evoke the spirit of the place and connect to the natural landscape. The preservation of the natural landscape was paramount. Site disturbance was minimal as the building was planned around existing saguaros.
“Sun Screen” walls with deep inset windows evoke the adobe walls of the southwest and keep the envelope cooler. A roof with large overhangs provides relief from the summer sun and provides a large surface for rainwater collection. Rainwater harvesting techniques are used to reduce runoff and enhance the natural landscape. A rainwater collection system is planned for the future.
Arizona’s Sonoran Desert presented a particularly interesting design challenge due to large diurnal temperature changes, extremely hot summer temperatures, late summer monsoons, and cold winter temperatures. Summer temperatures of 110°F or above are not uncommon, and winter temperatures can drop to 20°F. During monsoon season, frequent light rains create periods of high humidity.
While many passive building projects have been completed in northern climates, this project optimizes building science principles for Tucson’s climate. It is the first Phius Certified Project in Tucson, as well as the first certified project in the Hot-Dry Climate Zone 2B. With a Resnet HERS index of 1, versus 100 for the standard new home, it will provide energy savings long into the future.

The residence was conceived as two parallel blocks stretched in the east-west direction. By stretching the blocks in the east-west direction, the building’s exposure to the hot afternoon summer sun is minimized. The blocks are separated by a long hallway with views to the exterior on both ends.
The roof overhang shades the windows from the summer sun and provides shade for the decks.
Expansive views connect the living space to nature.
The kitchen is designed like the rest of the house - to create a clean aesthetic.
The minimal interior is defined by white walls, indirect lighting, and hidden ventilation systems.
Radiant cooling/heating allow for efficient, quiet comfort. Recessed lighting creates a feeling of tranquility. A constant stream of fresh air enhances the indoor air quality.
The project was designed using energy-modeling software and building science to gain the utmost efficiency. The envelope is being monitored by temperature sensors in various locations within the walls, floor, and roof. In addition, every circuit is monitored to track energy use of systems and devices.
Thick “Sun Screen” walls shade the envelope and allow for deep sills that bounce sunlight onto the ceiling for daylighting.
The east west corridor provides views, daylighting and natural ventilation.
A large expanse of energy efficient windows was strategically placed in the living room while glazing is minimized in the private areas to maximize efficiency.










