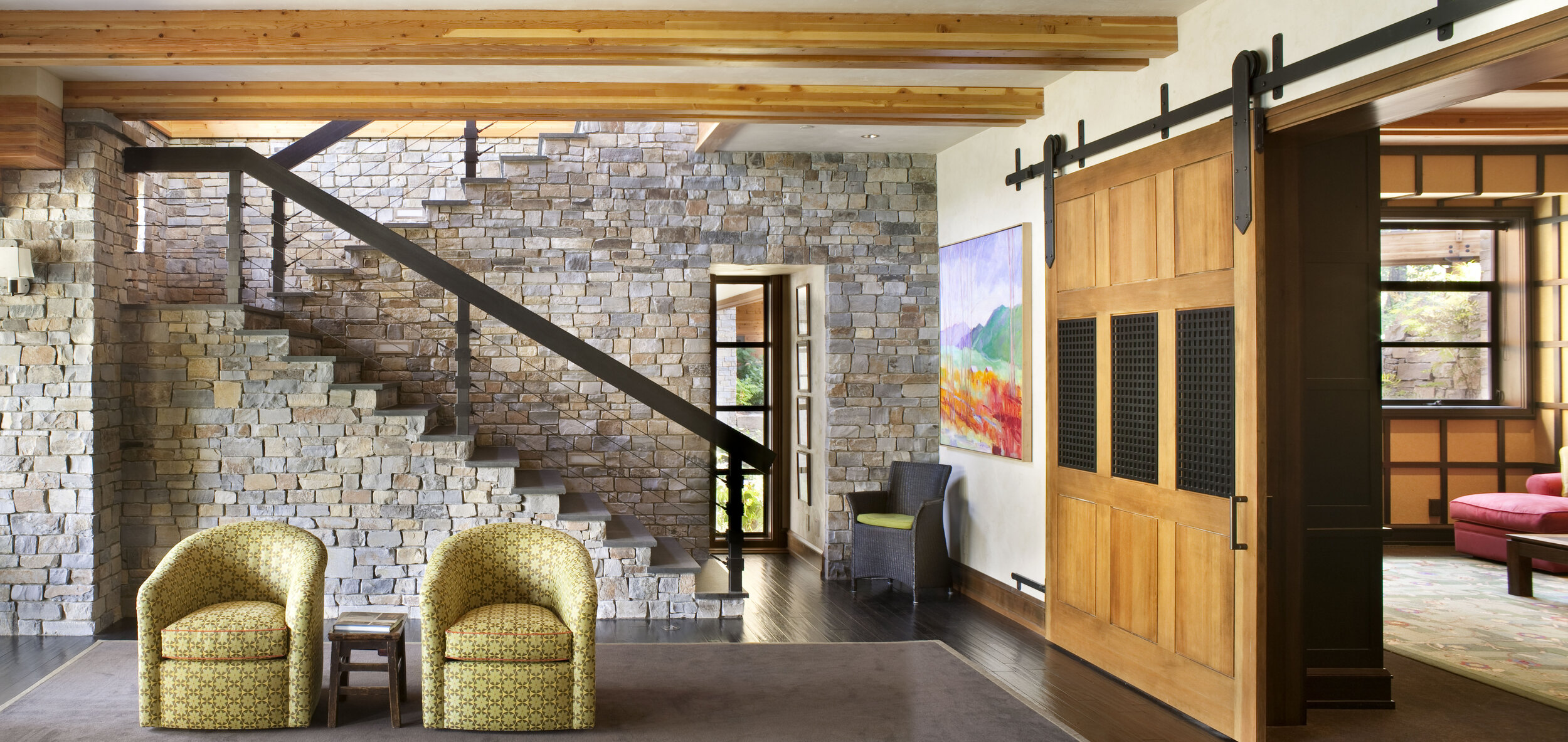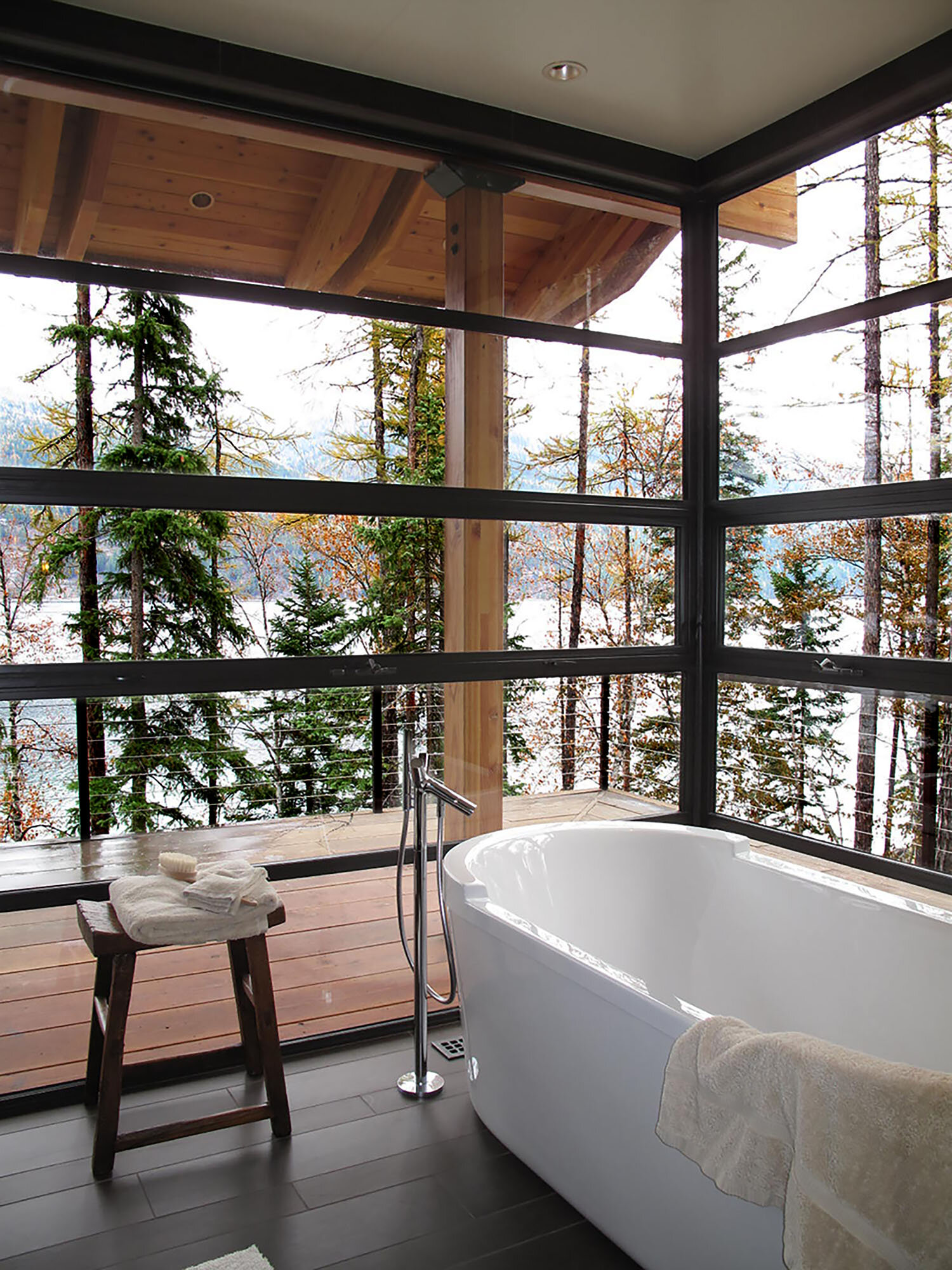
Montana Residence
Architecture that is engaged with its surroundings
Set on the pristine Whitefish Lake in Montana, our design intention for this 8,000 square foot residence was to compliment and respect the natural surroundings. The sleek massing of the house situates perfectly on the sloping site at the lake’s edge. The post-and-beam structure is anchored to the site at either end by two stone plinths spanned by the main living space, a glass bridge.
The glass bridge is elevated with the river running below, optimizing views and minimizing impact to the site. Cedar and Stone exterior finish materials were selected to blend with the surrounding environment. The steel roof pays homage to indigenous agrarian buildings. Guests are led to the main entrance by a wooden bridge.

The tower is reminiscent of a fire tower looking out on the national forest. The side with more opacity gives way upon entering the house to a large glass wall offering a strong visual of Glacier National Park.
Upon entering the living room expansive views of the lake inundate the guest.














